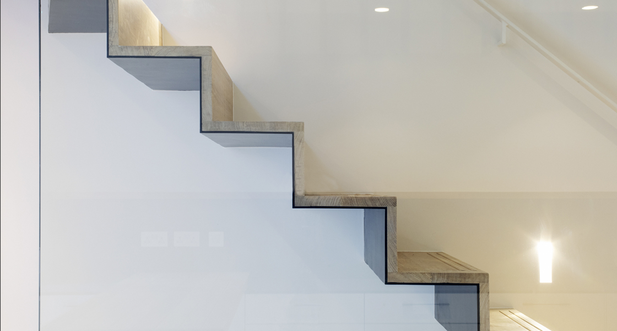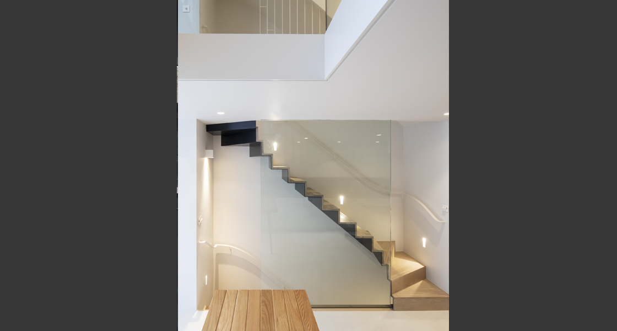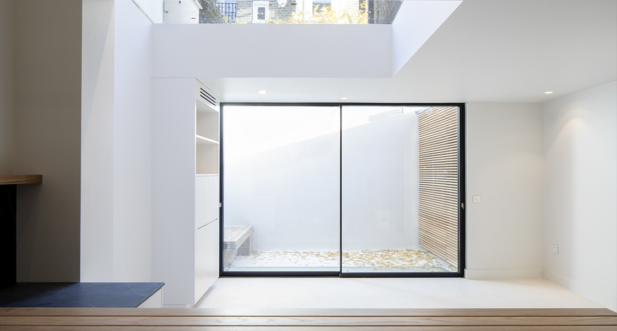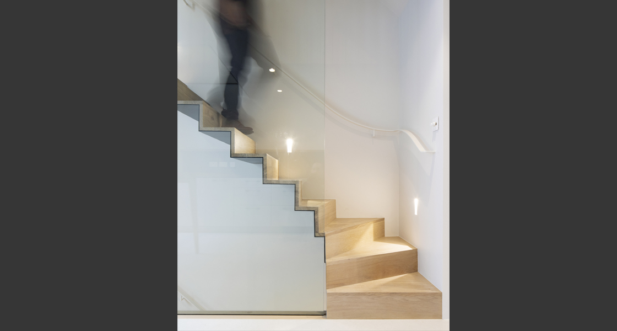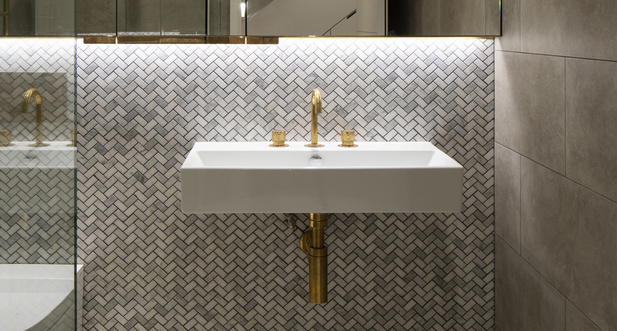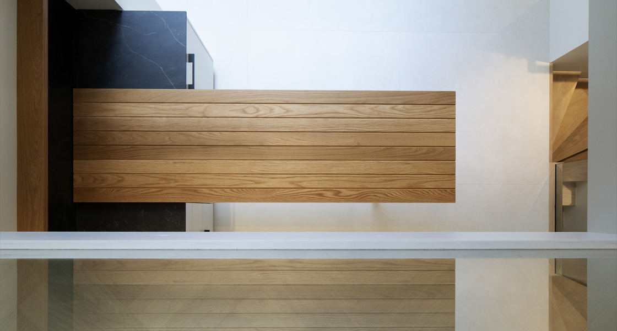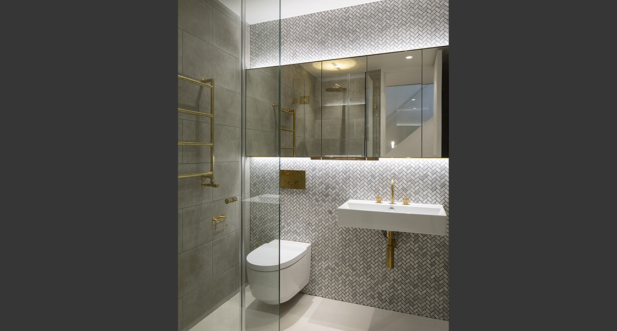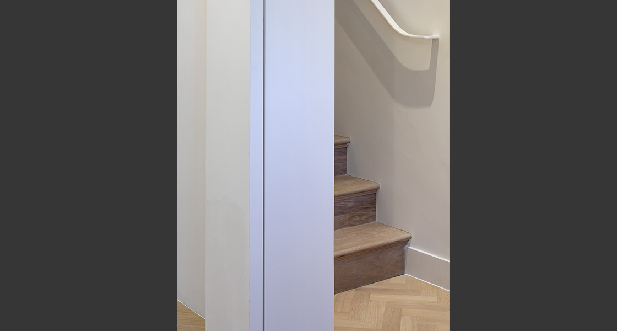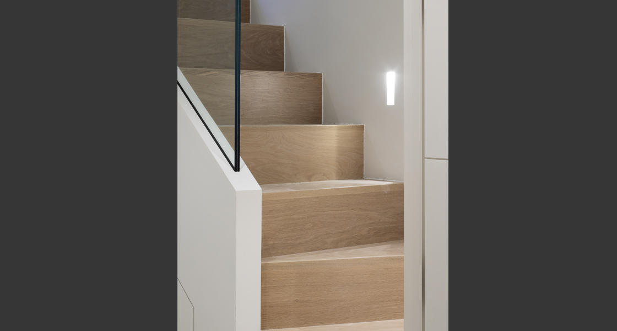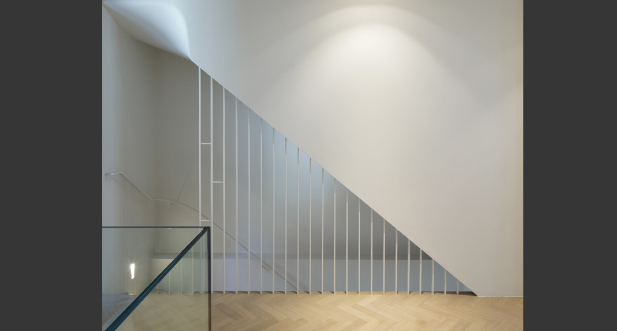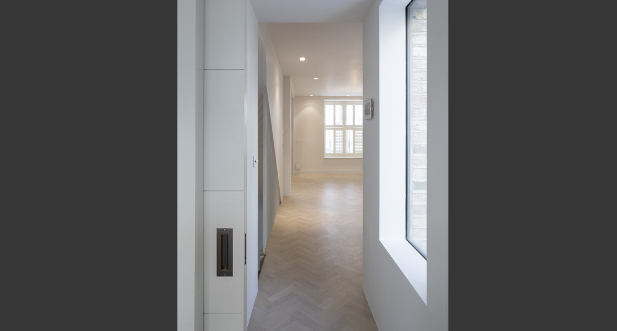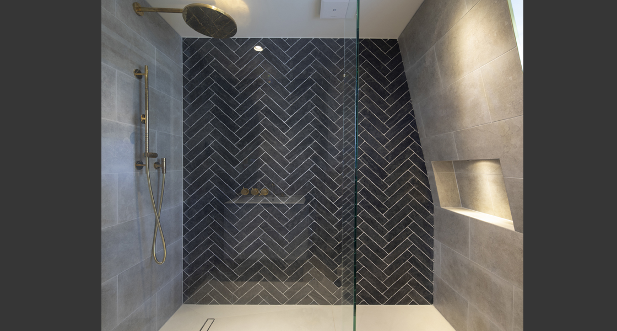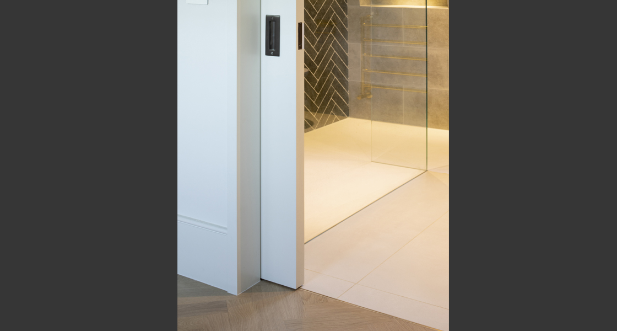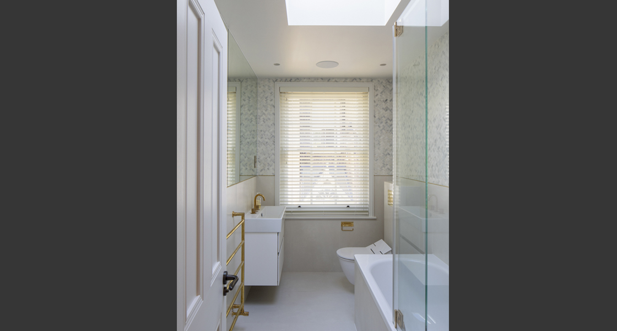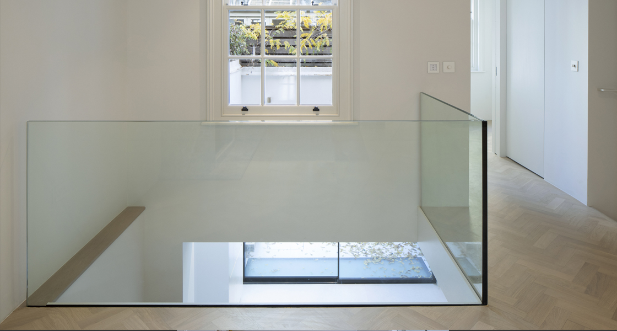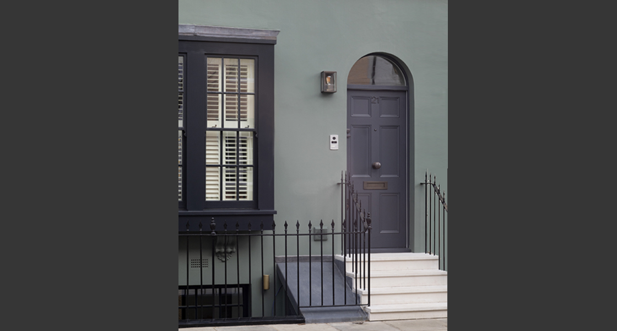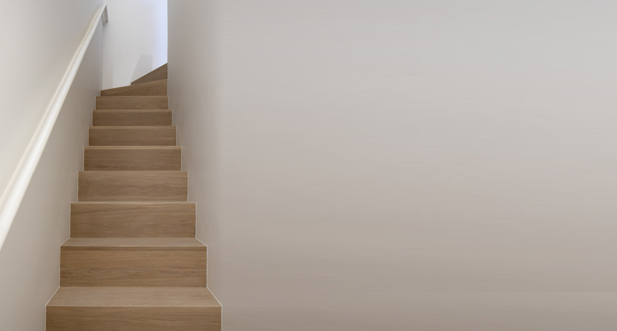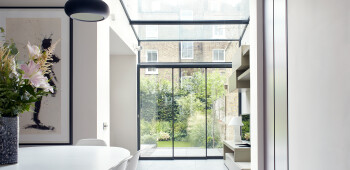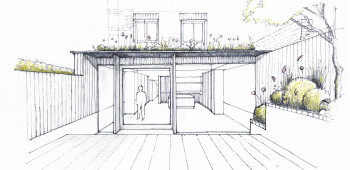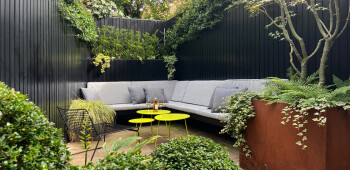Chelsea House
In 2017 we received planning permission from The Royal Borough of Kensington for the conversion of a terraced house in a Chelsea Conservation Area. The proposal involved the excavation of an additional floor below the existing basement level. This would cover the entire footprint of the building, including the outside front and rear patio’s from which daylight will be brought in via walk-on skylight set into the patio floor.
The existing conservatory was to be replaced an single storey extension which large glass roof bringing additional sunlight into the lower ground areas. From the living room on the raised ground floor a balustrade will offer a views down into the lower ground dining room and over a green roof across the void. A set of sliding doors will give access to the patio garden and open up the back of the house.
The basement level will accommodate a home cinema and hobby room as well as a laundry space and bathroom. The mansard roof will be re-build to create a small roof terrace at the top set behind the parapet wall and to change the dormer windows with full height french doors install larger dormer windows bringing more light in and offer great view across the rooftops by full height doors, again bringing in more light.
The works will extend across all floors of the property, modernise the entire house, restore its original features and make it a very comfortable, luxurious 21st century family home.. The addition of the basement will also add 25% to the overall floorspace.

