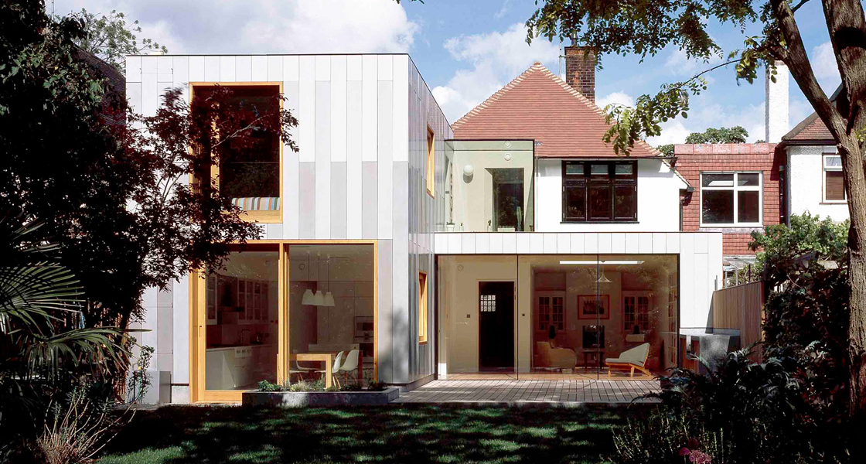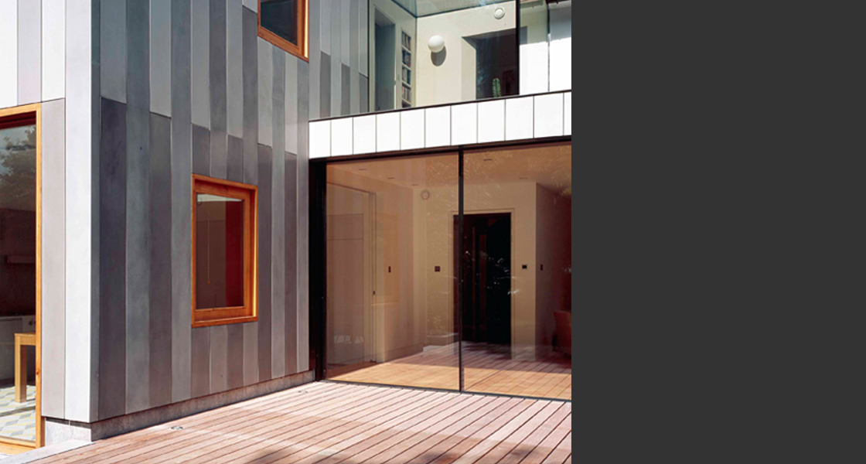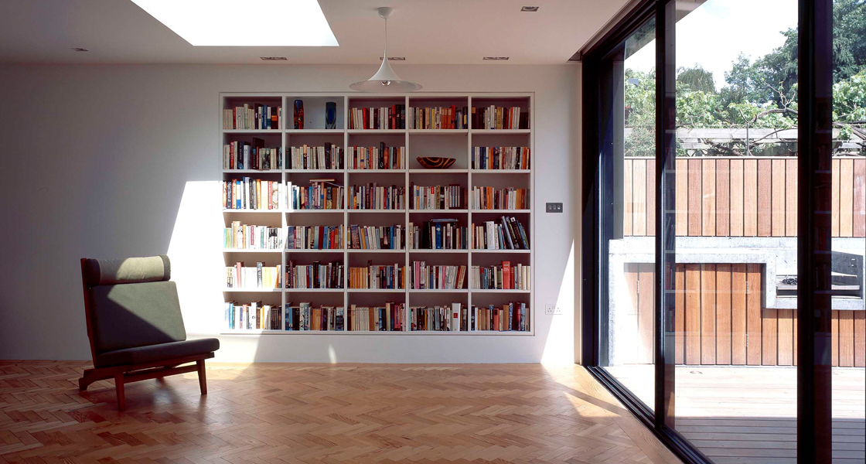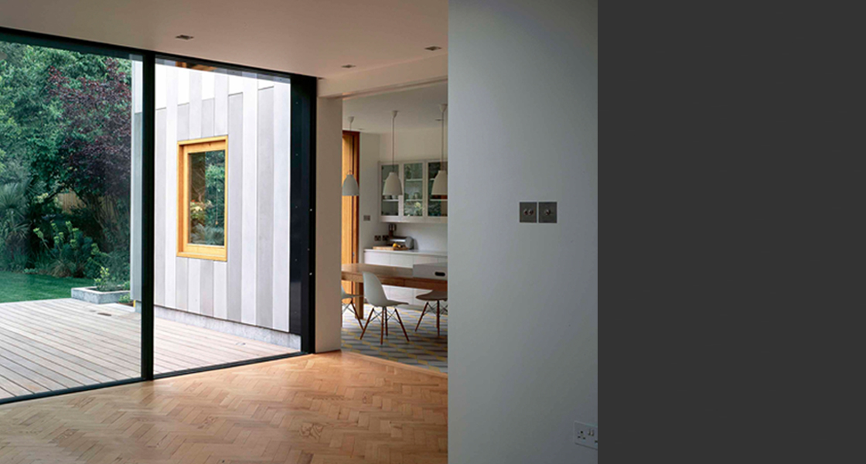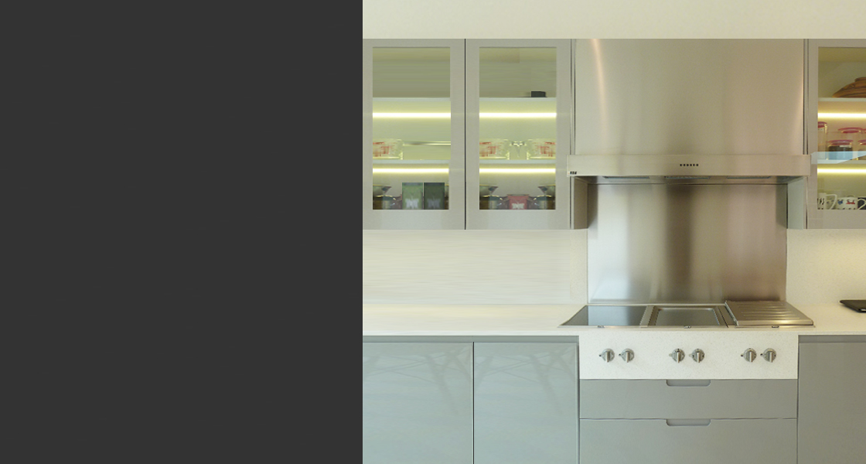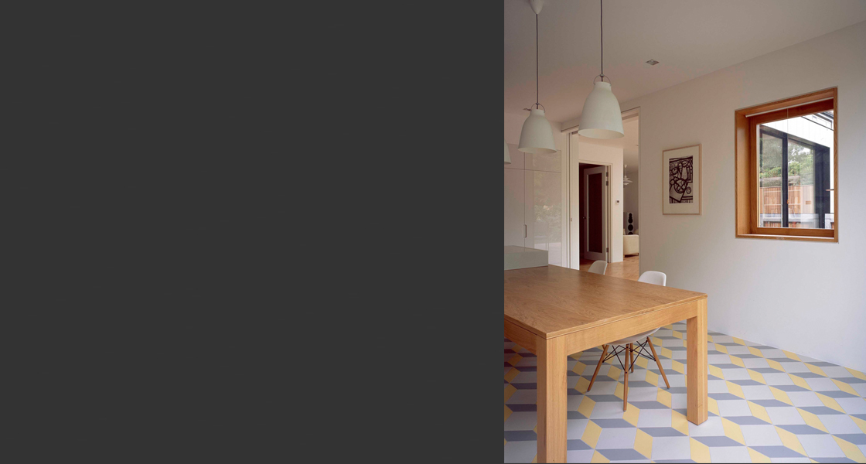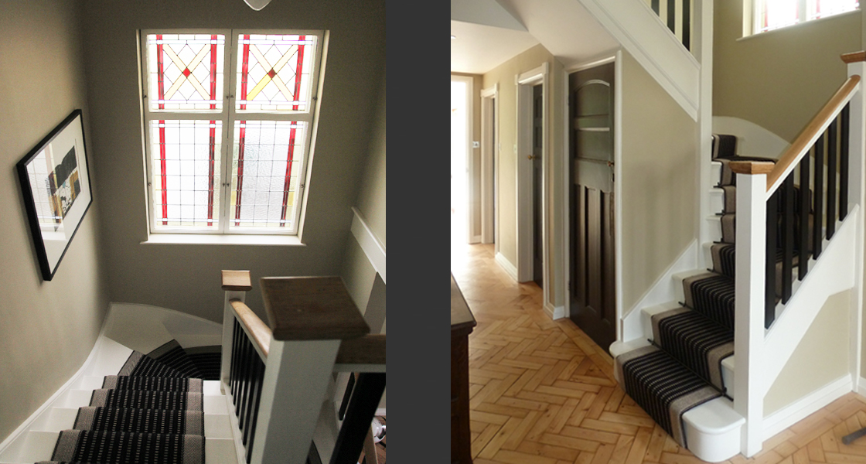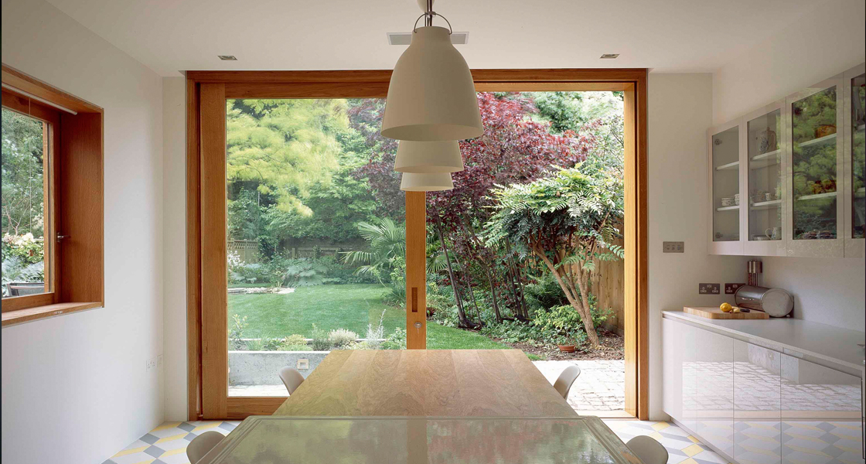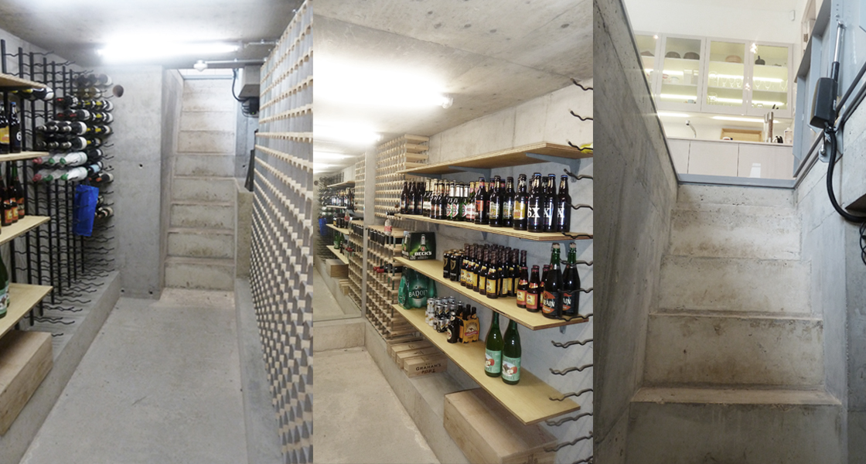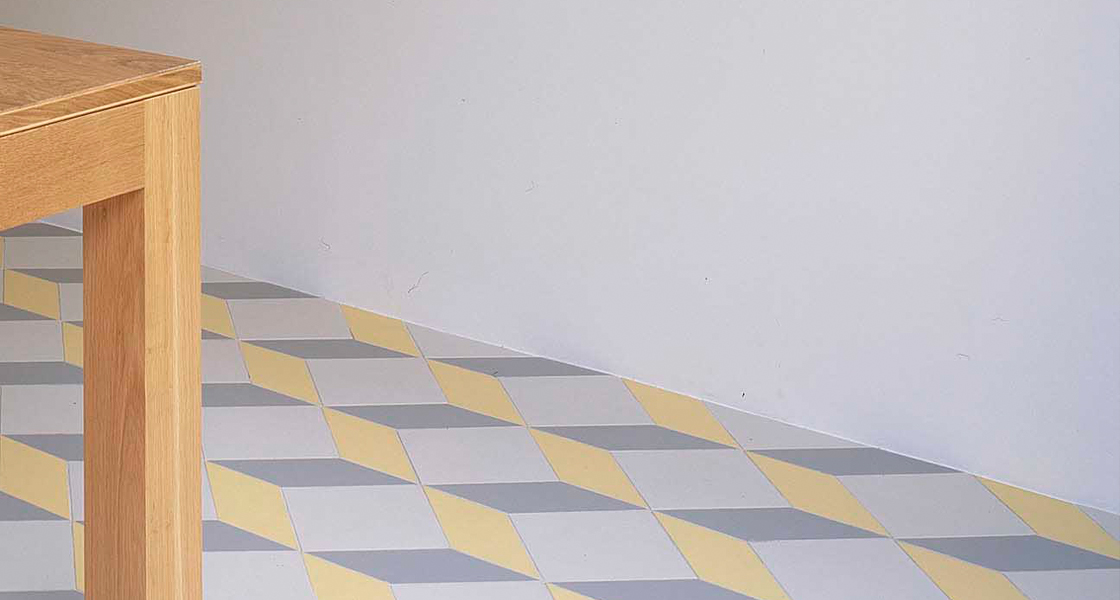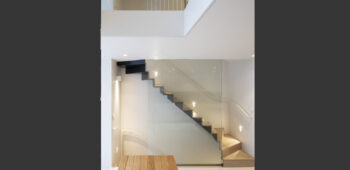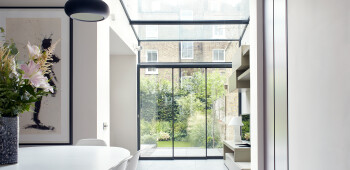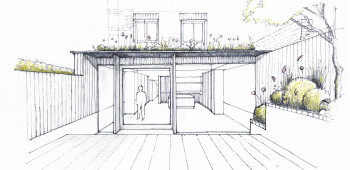Park Road, Chiswick
In 2011 we completed the radical transformation of a 1920′s house in Chiswick. The brief was to partially demolish the rear half of the house and build a single and two storey rear extension to the rear. In addition, a basement was excavated and a front extension was built over the existing driveway to accommodate a garage with bathroom and private terrace above.
The owners commissioned us to extensively transform their house whilst still retaining some of the period character present. This ambitious brief also involved creating a low carbon building incorporating a grey water systems, a ground-source heat pump and photovoltaic panels to generate electricity.
The rear extension is a mainly steel and timber construction with a glass re-enforced bespoke concrete cladding. We studied various colours, shades and patterns and opted for 3 tiles which reduce in size and shade towards the sky. The double height extension has heavy oak timber windows and doors whilst the single storey extension has the slimmest aluminium sliding doors. The roof above is covered with a lush green sedum planting surrounding a frameless glass box which captures the warmth of the sun and distributes it across the house through the heat recovery system.
The terrace has a concrete BBQ with storage below and planters which the owners use to grow herbs.
The project was lead by architect Sam Tisdall who we collaborate with on a number of our projects. We were involved in architectural and interior design decisions and involved in the project from the start to completion.

