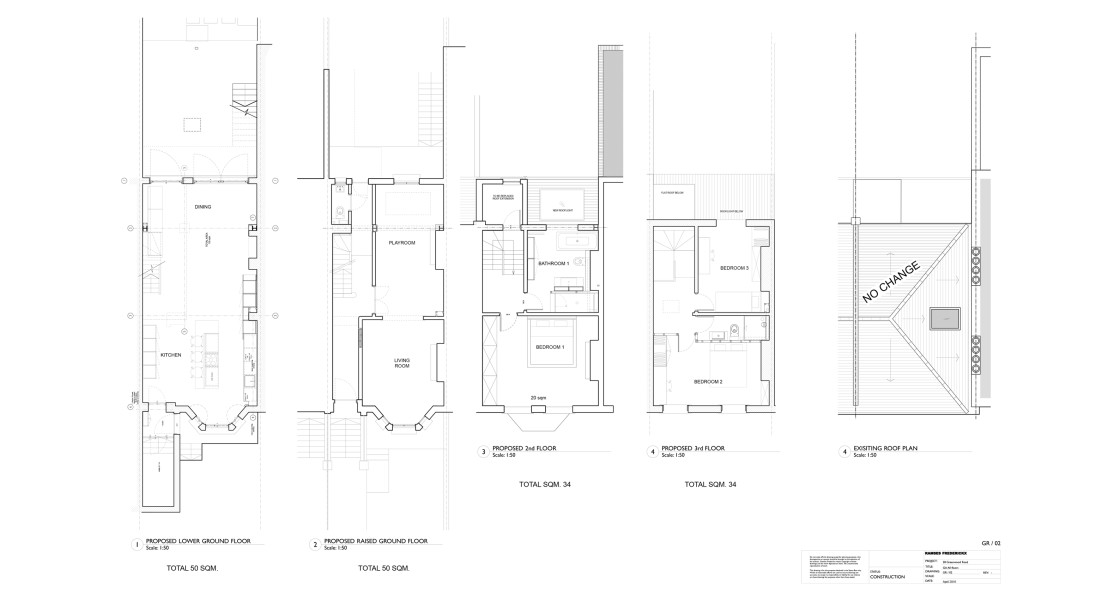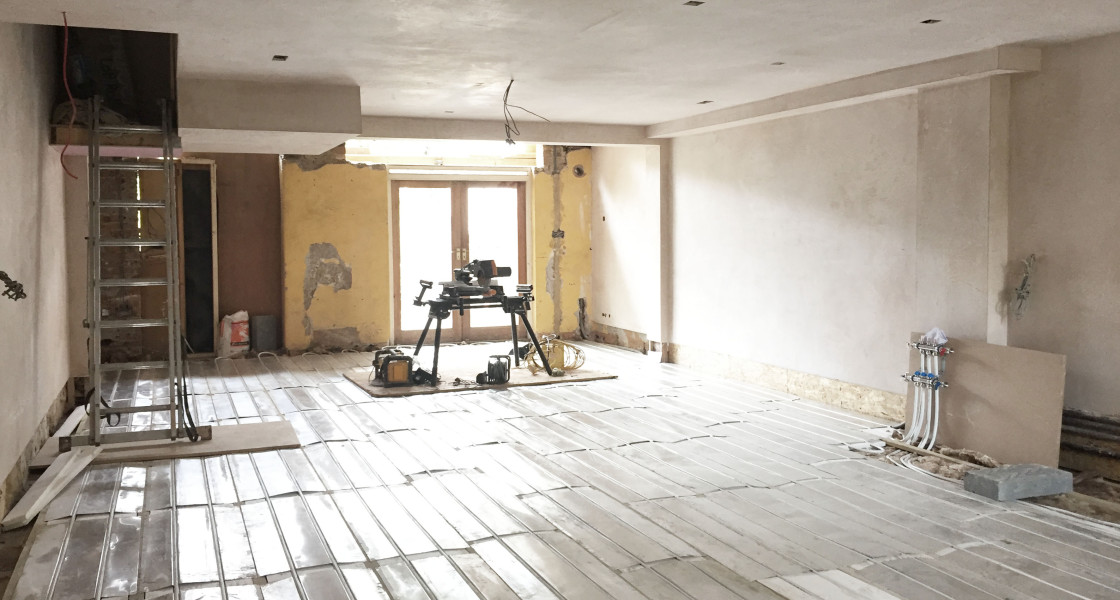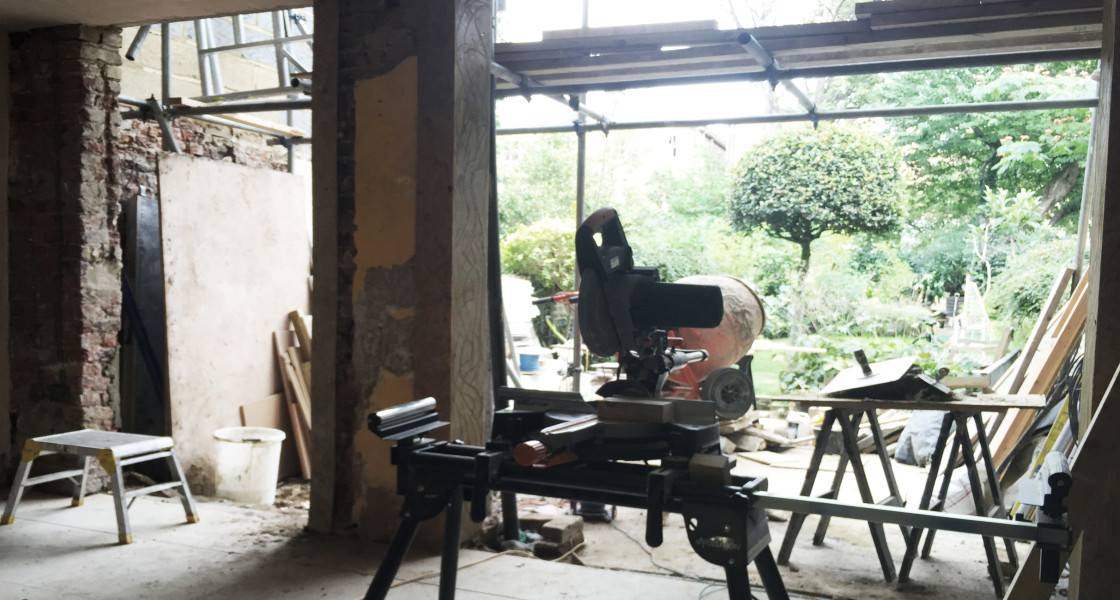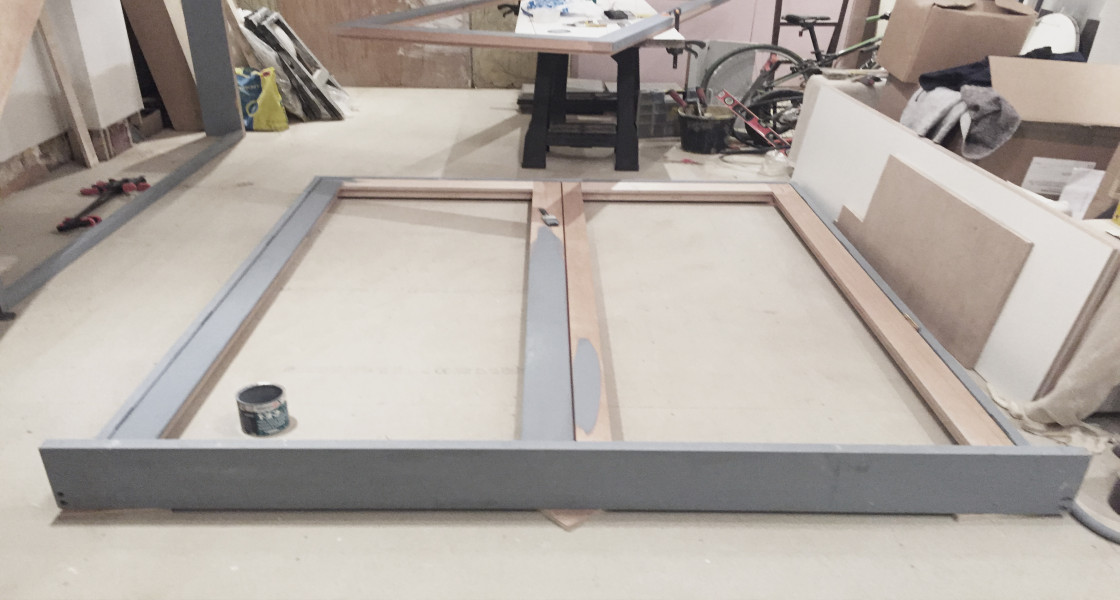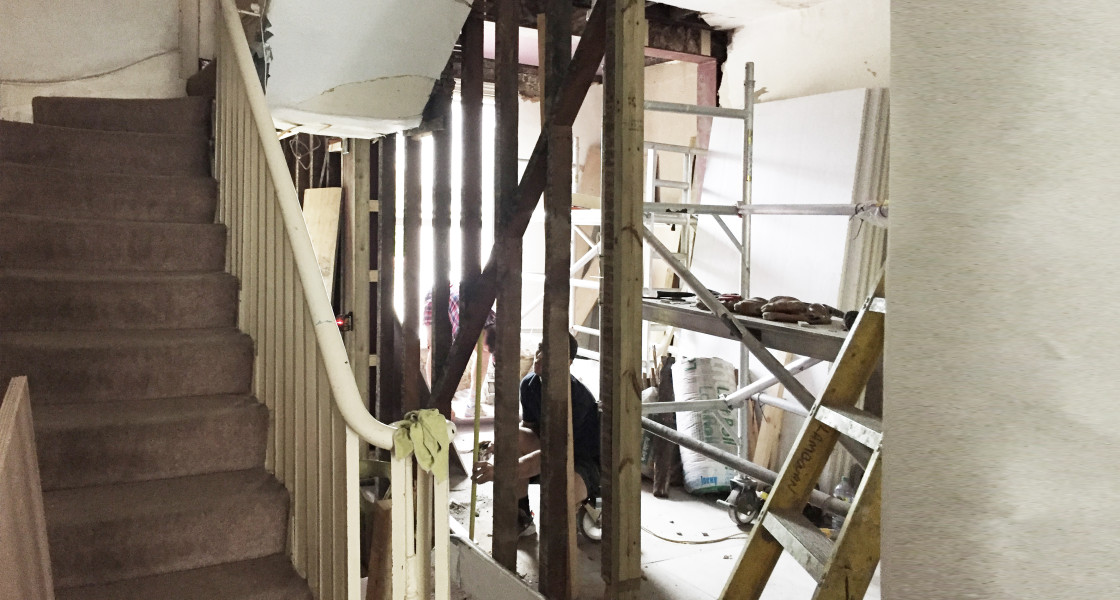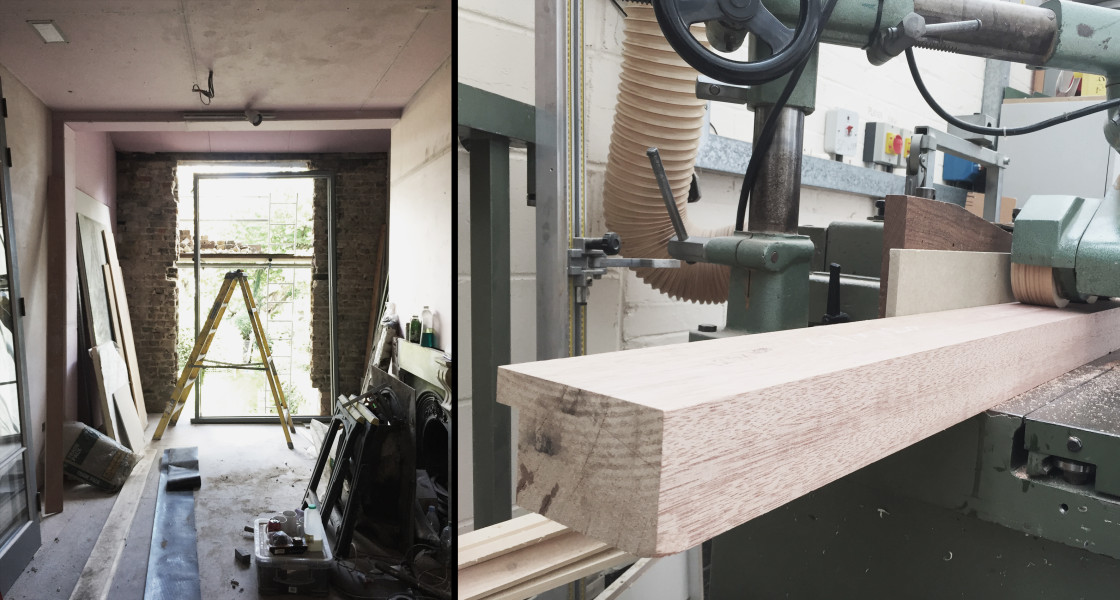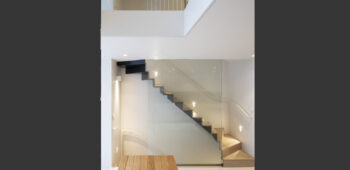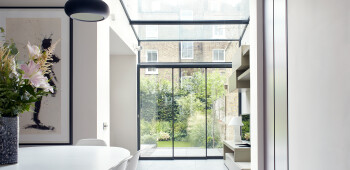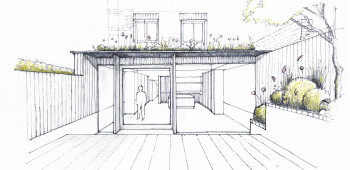Hackney House 1
In the summer of 2016 we started the renovation of a four storey Victorian House in a Hackney conservation area. Parts of the house were converted in the 1960’s and 70’s but overall the house was in need a substantial renovation.
A number of structural walls were removed in the basement creating a large open plan space allowing light to flood through. A skylight and set of patio doors bring light into the raised ground floor and will provide access to a new balcony with staircase down into the garden.
One the second level a roof extending was built to accommodate a laundry space.
The works are aimed to be completed by the end of the year.


